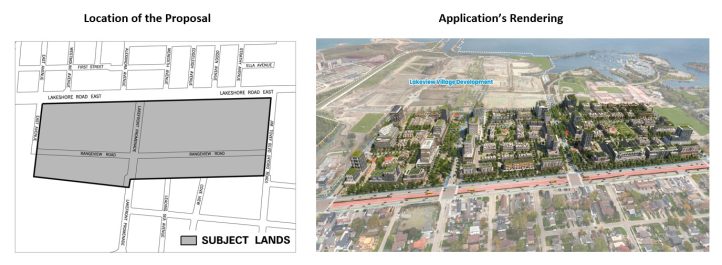Development application OPA 24-11 W1
Status: Under review
Address: All the lands south of Lakeshore Road East, east of East Avenue, west of Jim Tovey Boulevard and north of the Lakeview Village lands
Owner: Rangeview Landowners Group Inc.
Proposed development
Application includes a change to the Official Plan to:
- Increase to the number of dwelling units within Rangeview Estates
- Change the distribution of units by built form
- Modify the parks and open space network
- Include new policies to implement the Rangeview Estates Development Master Plan
Map
Project documents
- Air Quality, Odour, Dust, Noise, and Vibration Report
- Archaeological Assessment – Stage 1
- Detail
- Engagement Strategy
- Existing Sanitary Services
- Existing Water Supply Services
- Existing Zoning and General Context
- Heritage Impact Assessment
- Housing Report
- Interim Sanitary Services
- Interim Storm Services
- Interim Water Supply Services
- Location Plan
- Master Functional Servicing Report
- Master Plan
- Official Plan Amendment
- Parcel Registry and Easement Information
- Pedestrian Wind Assessment
- Planning and Urban Design Rationale
- Pre-development Drainage and Existing Storm Servicing
- Preliminary General Plan 1
- Preliminary General Plan 2
- Preliminary Hydrogeological Report
- Preliminary Interim General Plan 1
- Preliminary Interim General Plan 2
- Preliminary Interim Grading Plan 1
- Preliminary Interim Grading Plan 2
- Preliminary Lid Drainage Plan 1
- Preliminary Lid Drainage Plan 2
- Preliminary Sanitary Tributary Area Plan
- Preliminary Storm Tributary Area Plan 1
- Preliminary Storm Tributary Area Plan 2
- Preliminary Storm Tributary Area Plan 3
- Proposal Development Plan
- Proposed Storm Drainage Plan
- Public Right-of-Way Sections
- Sections
- Shadow Study – May 2024
- Street Network Right-of-Way Considerations
- Survey Plan
- Survey Plan 1
- Survey Plan 2
- Survey Plan 3
- Survey Plan 4
- Sustainability Strategy Report
- Topographic Survey 1
- Topographic Survey 2
- Topographic Survey 3
- Topographic Survey 4
- Topographic Survey Consolidated (Not to Scale)
- Tree Inventory and Preservation Plan 1a
- Tree Inventory and Preservation Plan 1b
- Tree Inventory and Preservation Plan 1c
- Tree Inventory and Preservation Plan 1d
- Tree Inventory and Preservation Plan Report
- Tree Inventory Plan 1a
- Tree Inventory Plan 1b
- Tree Inventory Plan 1c
- Tree Inventory Plan 1d
- Ultimate Sanitary Services
- Ultimate Storm Services
- Ultimate Water Supply Services
- Urban Transportation Considerations Report
Contact us
City Planner
For more information on this application, email City Planner David Breveglieri at david.breveglieri@mississauga.ca.
