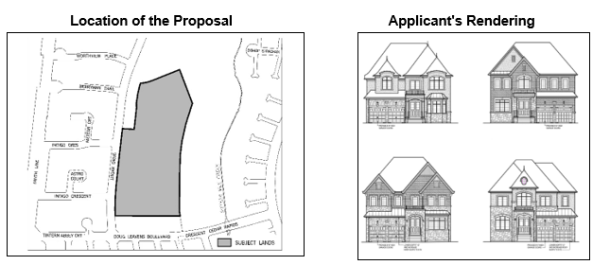Development application OZ 24-5 W10 and 21T-M 24-2 W10
Status: Under review
Address: 0 Lisgar Drive
Owner: Avenia Construction (BT) Inc.
Proposed development
Application includes:
- 124 detached dwellings
- A public park
- Storm water management area along public roads
- A proposed Plan of Subdivision for 127 blocks
Map
Project documents
- Arborist Report
- As Built Lisgar Drive
- As Built Lisgar Drive 2
- Construction Management Plan
- Context Plan
- Draft Plan of Subdivision
- Fire Truck Turning Analysis
- Front Elevation
- Functional Servicing and Stormwater Management Report
- Garbage Vehicle Turning Analysis 2
- Garbage Vehicle Turning Analysis
- Geotechnical Investigation
- Grading Cross-Section
- Grading Plan Part 1
- Grading Plan Part 2
- Housing Report
- Hydrogeological Assessment
- Major System Capture Plan
- Noise Impact Study
- Phase 1 ESA
- Phase 2 ESA
- Plan of Survey
- Planning Justification Report
- Proposed LID Plan
- Proposed Storm Drainage Plan
- R3 Sample Front Elevation
- R3 Sample Front Elevation Opt 2
- R3 Typical Siting Plan
- R4 Sample Front Elevation
- R4 Sample Front Elevation Opt 2
- R4 Sample Front Elevation Opt 3
- R4 Sample Front Elevation Opt 4
- R4 Sample Front Elevation Opt 5
- R4 Sample Front Elevation Opt 6
- R4 Sample Front Elevation Opt 7
- R4 Sample Front Elevation Opt 8
- R4 Typical Siting Plan
- R5 Front Elevation Opt 2
- R5 Front Elevation Opt 3
- R5 Front Elevation Opt 4
- R5 Front Elevation Opt 5
- R5 Front Elevation Opt 6
- R5 Typical Siting Plan
- ROW Section
- Sanitary Drainage Plan
- Stage 1 – 2 Archaeological Assessment
- Storm Servicing Block Plan and Profile
- Street A Plan and Profile
- Street B Plan and Profile
- Street B Plan and Profile 2
- Street C Plan and Profile
- Street C Plan and Profile 2
- Street D Plan and Profile
- Transportation Impact Study
- Tree Inventory and Preservation Plan
- Waste Collection Plan
- Waste Collection Plan Dimensions
- Water Servicing Plan
Contact us
City Planner
For more information on this application, email City Planner Emma Bunting at emma.bunting@mississauga.ca.
Ward Councillor
Ward 10 Councillor Sue McFadden
