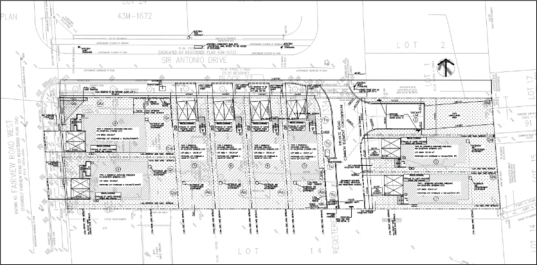Development application OZ 24-6 W7 and 21T-M 24-3 W7
Status: Under review
Address: 120 Fairview Road West
Owner: Dahab Homes Inc.
Proposed development
Application includes a change to the use of these lands to allow 9 detached homes.

Map
Project documents
- Acoustical Feasibility Study
- Arborist Report
- Common Element Condominium Road Section
- Concept Plan
- Concept Site Plan
- Context Plan
- Cross-section Plan
- Draft Plan of Subdivision
- Draft Reference Plan
- Draft Zoning By-law Amendment
- Exterior Side Elevation Type 2
- Exterior Side Elevation Type 5
- First Floor Plan Type 1
- First Floor Plan Type 1b
- First Floor Plan Type 2
- First Floor Plan Type 3
- First Floor Plan Type 3b
- First Floor Plan Type 3c
- First Floor Plan Type 4
- First Floor Plan Type 5
- Front Elevation Type 1
- Front Elevation Type 1b
- Front Elevation Type 2
- Front Elevation Type 3
- Front Elevation Type 3b
- Front Elevation Type 3c
- Front Elevation Type 4
- Front Elevation Type 5
- Functional Servicing Report
- Geotechnical Report
- Grading Plan
- Overall Zoning Matrix
- Parcel Register
- Phase One Environmental Site Assessment
- Planning Justification Report
- Reliance Letter
- Second Floor Plan Type 1
- Second Floor Plan Type 1b
- Second Floor Plan Type 2
- Second Floor Plan Type 3
- Second Floor Plan Type 3b
- Second Floor Plan Type 3c
- Second Floor Plan Type 4
- Second Floor Plan Type 5
- Servicing Plan
- Site Plan Type 1
- Site Plan Type 1b
- Site Plan Type 2
- Site Plan Type 3
- Site Plan Type 3b
- Site Plan Type 3c
- Site Plan Type 4
- Site Plan Type 5
- Stormwater Management Report
- Survey Plan
- Traffic Impact Study
- Tree Preservation Plan 1
- Tree Preservation Plan 2
- Tree Replacement Plan
Contact us
City Planner
For more information on this application, email City Planner Jaspreet Sidhu at jaspreet.sidhu@mississauga.ca.