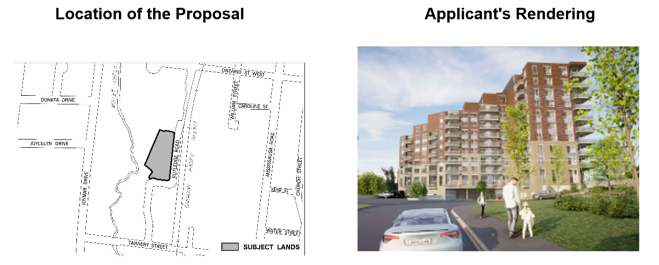Development application OZ/OPA 24-12 W11
Status: Under review
Address: 150 Rutledge Road
Owner: King Mill Development Inc.
Proposed development
Application includes a 10-storey apartment structure containing 301 apartment units and 4 townhouse units.
Map
Project documents
- 2nd Floor Plan
- 3rd Floor Plan
- 4th Floor Plan
- 5th Floor Plan
- 6th Floor Plan
- 7th Floor Plan
- 8th Floor Plan
- 9th Floor Plan
- 10th Floor Plan
- Building Section 1
- Building Section 2
- Building Section 3
- Building Section 4
- Building Section 5
- Building Section 6
- Building Section 7
- Context Plan
- Derailment Protection Plan
- Derailment Protection Report
- Details
- Draft Official Plan Amendment
- Draft Zoning Table
- East Court Elevation
- East Elevation
- Enlarged Site Plan
- Established Grade
- Functional Servicing and Stormwater Management Report
- Geohydrology Report
- Geotechnical Report
- Ground Floor Plan
- Ground Plan
- Housing Report
- Mechanical Penthouse Plan
- Noise Feasibility Study
- North Elevation
- P1 Plan
- P2 Plan
- P3 Plan
- P4 Plan
- Pedestrian Wind Study
- Phase One ESA
- Plan of Survey
- Planning Justification Report
- Preliminary Landscape Concept Plan
- Roof Plan
- Site Grading Plan
- Site P1 Plan
- Site Plan
- Site Roof Plan
- Site Sections
- Site Sections 2
- Site Servicing Plan
- South Elevation
- Stage 1-2 Archaeological Assessment
- Standard Details
- Sun Shadow Study
- Traffic Impact Study
- Tree Inventory – Preservation Plan
- Tree Protection Hoarding Certification Letter – Arborist Report
- Waste Management Plan
- Waste Management Plan Memo
- West Court Elevation
- West Elevation
Contact us
City Planner
For more information on this application, email City Planner Jason De Luca at Jason.DeLuca@mississauga.ca.
