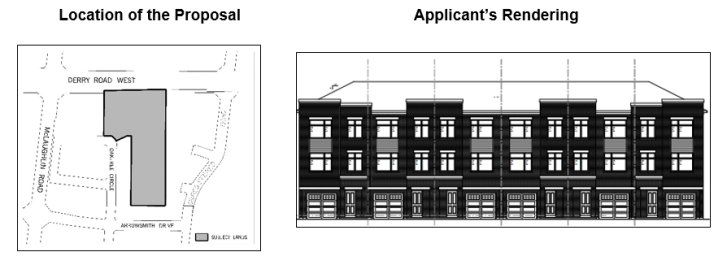Development application OZ/OPA 24-2 W11 and 21T-M 24-1 W11
Status: Under review
Address: 376, 390 Derry Road West and 0 Oaktree Circle
Owner: Ballymore (Uptown Meadowvale) Corp.
Proposed development
Application includes:
- 120 townhomes
- 2 semi-detached dwellings
- 2 detached dwellings
- A commercial building fronting Derry Road West
Map
Project documents
- Aerial Context Plan
- Arborist Report
- B2B Townhouse Elevations Opt A – B
- B2B Townhouse Lower and Main Level Plans Opt A
- B2B Townhouse Lower and Main Level Plans Opt B
- B2B Townhouse Upper Level Plans Opt A
- B2B Townhouse Upper Level Plans Opt B
- Concept Plan
- Detached Elevations
- Detached Floor Plans
- Details Plan
- Draft Plan of Subdivision
- Functional Servicing and Stormwater Management Report
- Hydrogeological Assessment
- Noise Impact Study
- Phase One ESA
- Phase Two ESA
- Plan of Survey for 0 Oaktree Circle
- Plan of Survey for 376 390 Derry Road West
- Planning Justification Report
- Rear Lane Townhouse Elevations Opt A
- Rear Lane Townhouse Elevations Opt B
- Rear Lane Townhouse Floor Plans – Style A
- Rear Lane Townhouse Floor Plans – Style B
- Rear Lane Townhouse Ground – Second Level Plans Opt A
- Rear Lane Townhouse Third Floor Plans Opt A
- Recyclables Organics and Garage Collection Plan
- Semi-Detached Elevations
- Semi-Detached Floor Plans
- Site Grading Plan
- Site Servicing Plan
- Stage 1-2 Archaeological Assessment
- Street Townhouse Elevations Opt A
- Street Townhouse Elevations Opt B
- Street Townhouse Floor Plans Opt A
- Street Townhouse Floor Plans Opt B
- Transportation Impact Study
- Tree Inventory – Protection Plan
- Waste Management Plan
Contact us
City Planner
For more information on this application, email City Planner Emma Bunting at emma.bunting@mississauga.ca.
