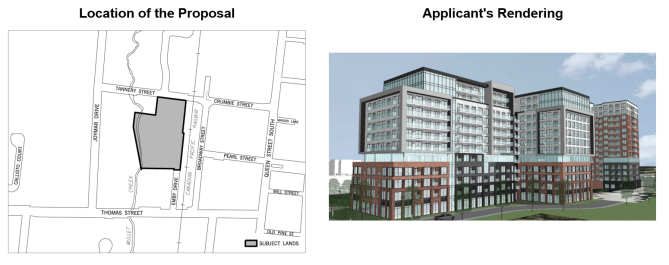Development application OZ/OPA 24-7 W11
Status: Appealed
Address: 51 and 57 Tannery Street and 208 Emby Drive
Owner: NYX Tannery LP.
Proposed development
Application includes a 12 to 14 storey apartment building with 633 units.
Map
Project documents
- Acoustic Feasibility Study
- Arborist Report
- Building Elevations
- Building Elevations 2
- Context Plan and Stats
- Cover Sheet
- Cross Section
- Detail Plan
- East West Section
- Environmental Impact Study Addendum
- Erosion and Sediment Control Plan
- Functional Servicing Report
- Grading Plan
- Landscape Master Plan
- Level 1 Plan
- Level 2-4 Plan
- Level 5 Plan
- Level 6 Plan
- Level 7-10 Plan
- Level 11-12 Plan
- Level 13-14 Plan
- North South Section
- Parking Level P1 Plan
- Parking Level P2 Plan
- Parking Level P3 Plan
- Perspectives
- Perspectives 2
- Perspectives 3
- Perspectives 4
- Perspectives 5
- Perspectives 6
- Phase 1 – ESA Updated (Eastern Part)
- Phase 1 – ESA Updated (Western Part)
- Phase 2 – CSM (Part 1 – 2)
- Phase 2 – CSM (Part 3)
- Plan of Survey
- Planning Justification – Housing Report
- Post-Drainage Plan
- Pre-Drainage Plan
- Qualitative Wind Study
- Rail Protection Report
- Servicing Plan
- Site Location Plan
- Site Plan
- Stage 1-2 Archaeological Study
- Sun Shadow Study
- Transportation Impact Study
- Urban Design Study
- Waste Management Letter
Contact us
City Planner
For more information on this application, email City Planner Jason De Luca at Jason.DeLuca@mississauga.ca.
