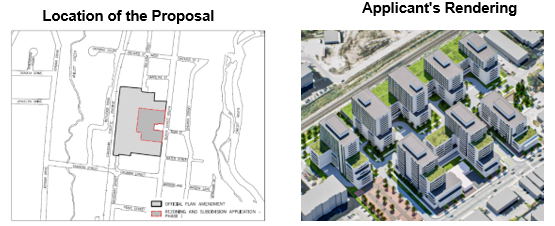Development application OZ/OPA 24-8 W11 and 21T-M 24-4 W11
Status: Appealed
Address: 120, 128, 142, 154, 158 Queen Street South and 169 Crumbie Street
Owner: Dezen Realty Company Limited
Proposed development
Application includes:
- A phased development consisting of 5 mixed-use buildings with 8 towers and heights ranging from 2 to 15 storeys
- New public roads
- Public and private open space
- The first phase would consist of two 13 storey buildings along Queen Street South and a proposed plan of subdivision for roads and development blocks
Map
Project documents
- Acoustical Feasibility Study
- Aerial View Queen Street Facing
- Aerial View Rail Corridor Facing
- Arborist Report
- Archaeological Assessment
- Building 1A and 1B Elevations
- Building 2A Elevations
- Building 3A 3B 3C and 3D Elevations
- Building 4 Elevations
- Context Plan
- Draft Official Plan Amendment
- Draft Plan of Subdivision
- Draft R Plan – Temporary Turning Circle
- Draft Zoning By-law Amendment
- Easement Plan
- Easement Plan Phase 1
- Fire Route Plan
- Functional Servicing and Stormwater Management Report
- Heritage Impact Assessment
- Hydrogeological Assessment
- Landscape Plan
- Landscape Plan Phase 1
- Master Plan
- Phase 1 Building 1A Statistics
- Phase 1 Building 1B Statistics
- Phase 1 Building Section A-A
- Phase 1 Building Section B-B
- Phase 1 Building Section C-C
- Phase 1 Ground Floor Plan
- Phase 1 Interim Servicing Plan
- Phase 1 Level 2 Floor Plan
- Phase 1 Level 3-4 Floor Plan
- Phase 1 Level 5 Floor Plan
- Phase 1 Level 6 Floor Plan
- Phase 1 Level 7 Floor Plan
- Phase 1 Level 8-9 Floor Plan
- Phase 1 Level 10-13 Floor Plan
- Phase 1 Mezzanine Level Floor Plan
- Phase 1 Parking and Site Statistics
- Phase 1 Parking Plan P1
- Phase 1 Parking Plan P2-P3
- Phase 1 Parking Plan P4
- Phase 1 Site Plan
- Phase One Environmental Site Assessment
- Phase Two Environmental Site Assessment
- Phasing Plan
- Planning Justification Report
- Preliminary Site Grading Plan
- Preliminary Site Servicing Plan
- Queen Street Streetscape
- Right of Way Package
- Shadow Study
- Site Sections
- Site Statistics
- Staging and Collection Point for BB Recyclables
- Staging and Collection Point for Mixed Waste
- Streetscape Feasibility Study
- Survey Plan
- Survey Plan Topographic
- Traffic Impact Study – Transportation Demand Management Strategy
- Tree Protection Plan
- Waste Receipt and Storage Rooms
- Wind Study
Contact us
City Planner
For more information on this application, email City Planner Matthew Shilton at matthew.shilton@mississauga.ca.
